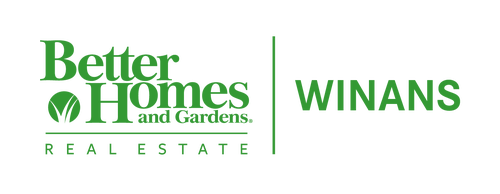


1245 Woodbine Cliff Drive Fort Worth, TX 76179
Description
21003647
6,186 SQFT
Single-Family Home
2013
Eagle Mt-Saginaw Isd
Tarrant County
Listed By
NTREIS
Last checked Dec 18 2025 at 3:54 AM GMT+0000
- Full Bathrooms: 2
- Cable Tv Available
- High Speed Internet Available
- Decorative Lighting
- Disposal
- Dishwasher
- Microwave
- Gas Range
- Pantry
- Open Floorplan
- Eat-In Kitchen
- Granite Counters
- Kitchen Island
- Walk-In Closet(s)
- Terrace Landing
- Fireplace: 1
- Fireplace: Gas
- Foundation: Slab
- Central
- Central Air
- Dues: $350
- Utilities: City Sewer, City Water, Cable Available
- Elementary School: Parkview
- Garage
- Garage Door Opener
- Garage
- Garage Faces Front
- Driveway
- Garage Single Door
- 1,864 sqft
Listing Price History
Estimated Monthly Mortgage Payment
*Based on Fixed Interest Rate withe a 30 year term, principal and interest only





Welcome to 1245 Woodbine Cliff, nestled in the highly sought-after Terrace Landing community. This beautifully maintained 3-bedroom, 2-bath home combines thoughtful design, fresh updates, and incredible value—all in a prime location near shopping, dining, and major highways.
Step inside to a bright and inviting layout featuring new paint in all bedrooms and a professionally cleaned interior that’s truly move-in ready. The smart split-bedroom floor plan offers privacy for everyone, while the spacious living area is anchored by a cozy gas fireplace, perfect for both relaxing nights in and entertaining guests.
The kitchen stands out with granite countertops, a center island, breakfast bar, skylight for natural light, and plentiful cabinetry—ideal for everyday living and hosting. A dedicated office with French doors off the entry creates the perfect space for working from home, studying, or pursuing hobbies.
The private primary suite offers a peaceful retreat with dual sinks, a garden tub, separate walk-in shower, and a generous walk-in closet.
Practical updates include an HVAC system with a 9-year transferable warranty, as well as a Vivint security system complete with camera, doorbell, glass break detection, and smart hub display—staying with the home for added comfort and security.
Enjoy the charming front porch or explore the community’s amenities, including a sparkling pool, walking paths, and bike trails. With its fantastic new price and move-in-ready condition, this home delivers exceptional value in one of the area’s most desirable neighborhoods.